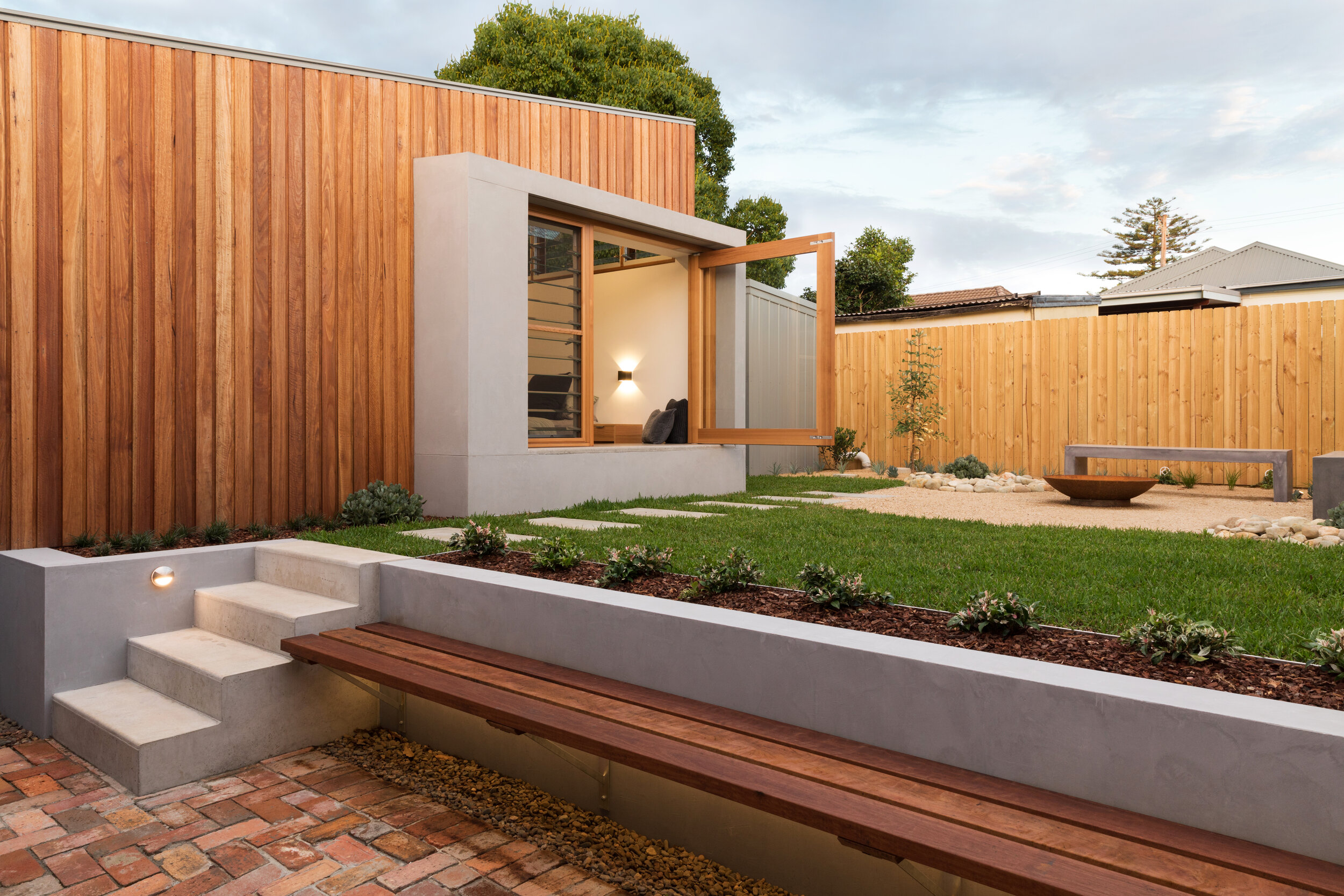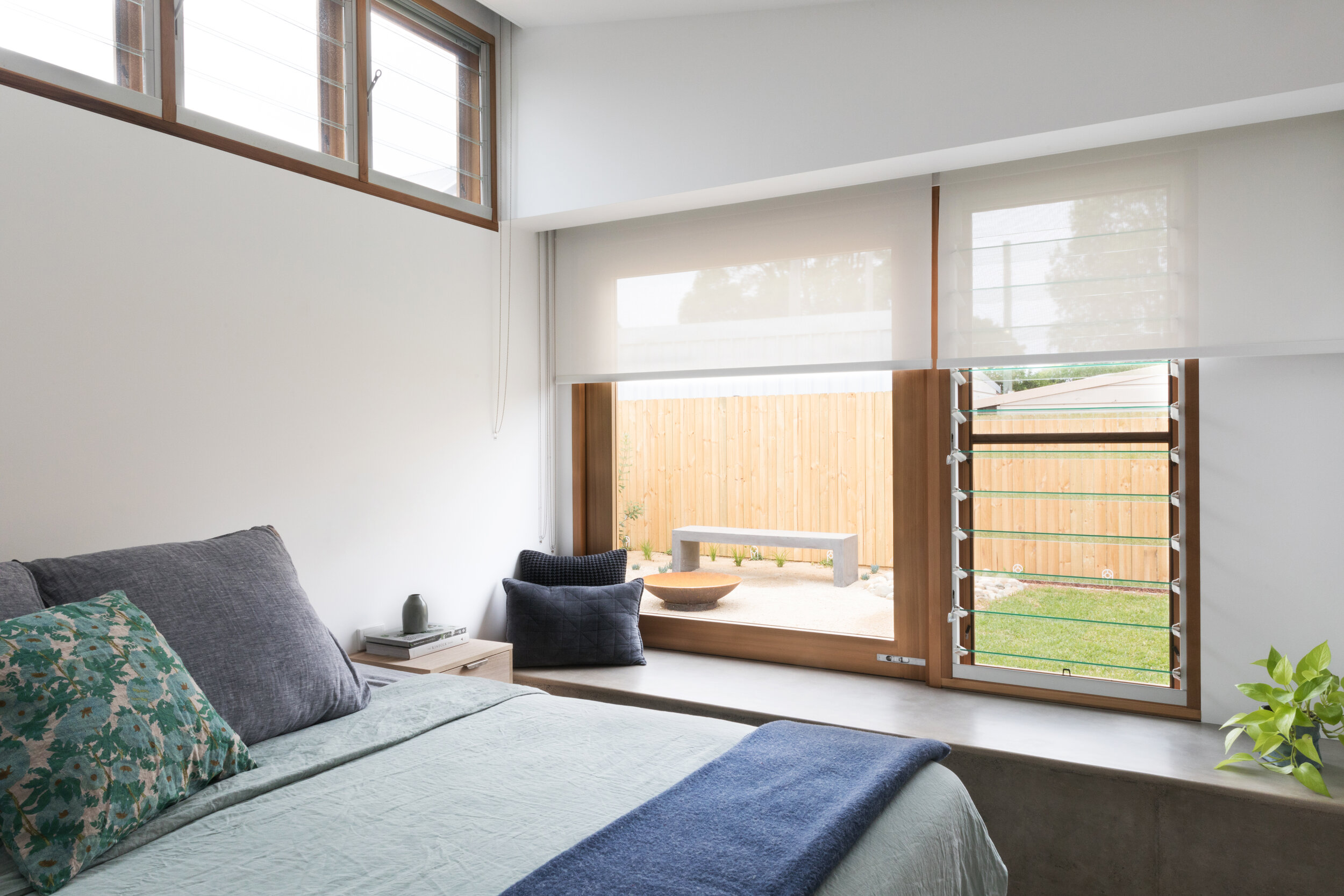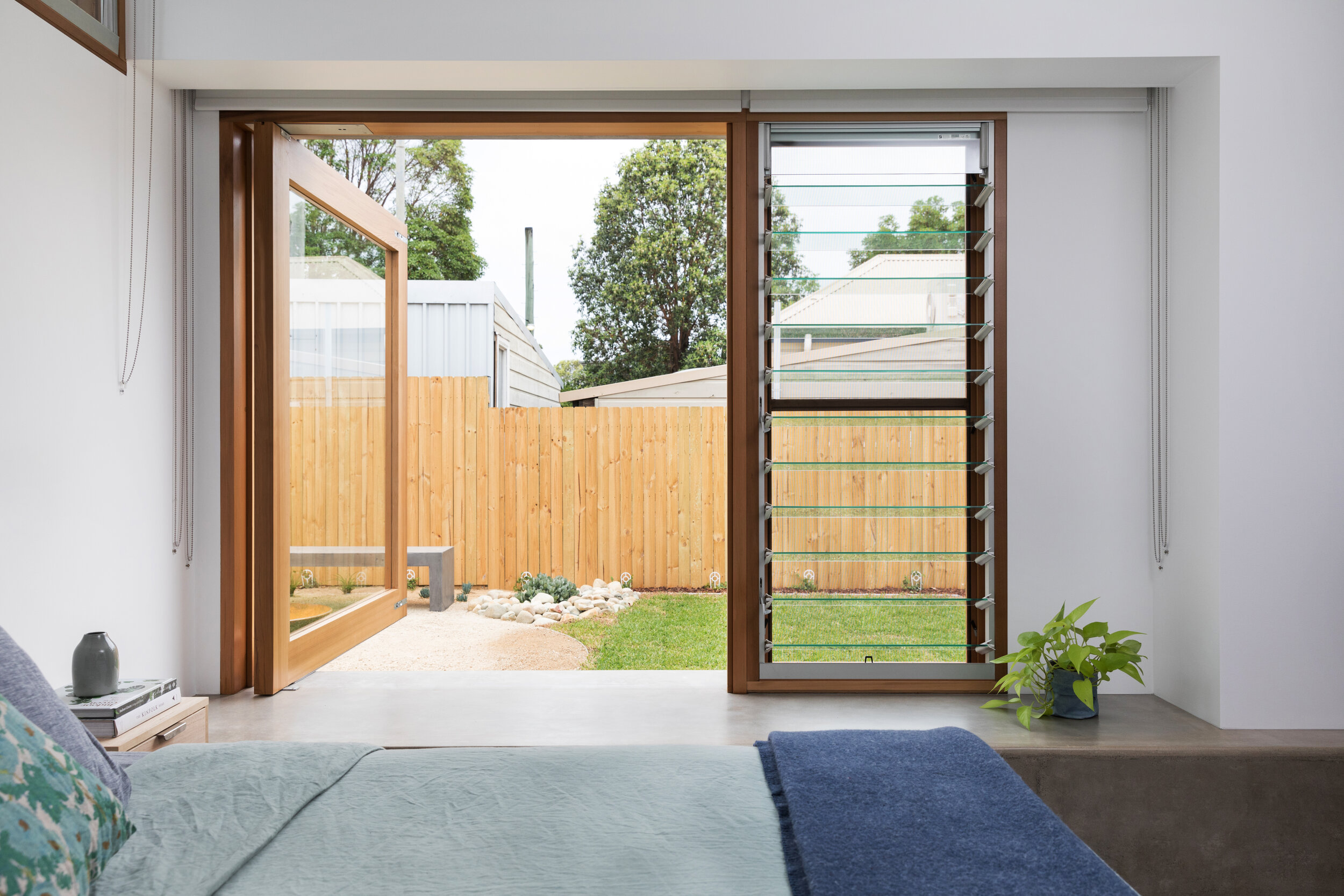MARYVILLE GARDEN HOUSE
Residential | Alterations and Additions
The design establishes a new private master bedroom to the rear of the site, afforded by the large urban allotment in Maryville. A slight change in floor heights separates old and new, while creating a much yearned for sense of detachment when stepping into the retreat. This also works to position it on the same plane as the backyard, enabling a closer connection to the landscaped upper level than the existing house.
The off-form concrete plinth and large custom timber framed pivot window which, when opened, becomes a landscape element in its own right – seamlessly bridging the gap between inside and out and ultimately transforming the retreat between outdoor space and garden room.
Builder: JP Building
Landscape Designer: Costata Landscape Design
Structural Engineer: Northrop Consulting Engineers







